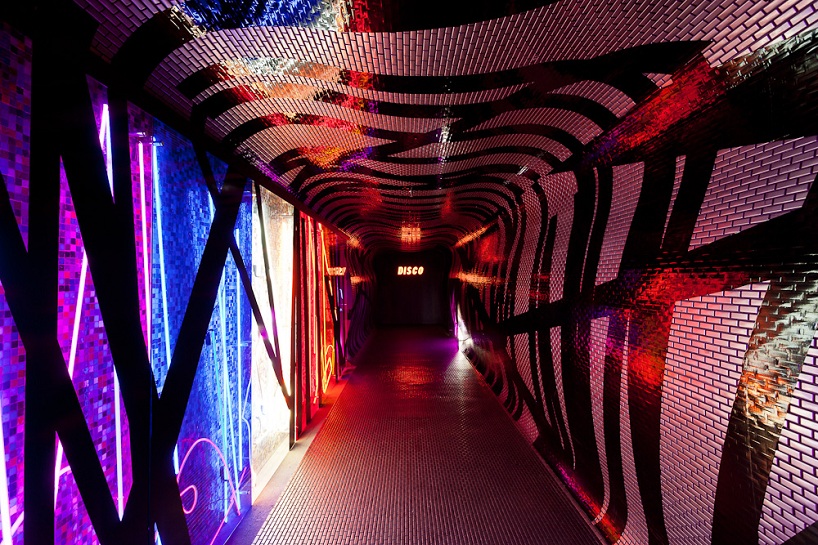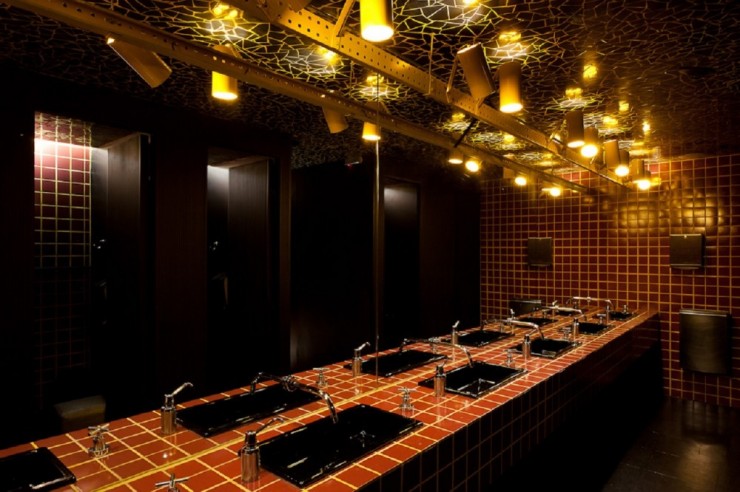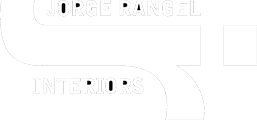12 Mar Clube Disco Bar: Design Nightlife in Sao Paulo – Brazil
Design Disco Club Bar In Brazil

Brazilian designers guto requena & mauricio arruda have developed the layout of clube disco by rotating the space in order to privilege the position of the DJ, thus resizing the dance floor, emphasizing circulation and creating varied atmospheres in the fully-renovated bars and VIP areas. the largest of the three exclusive spaces are equipped to be converted into a stage for shows, where the ceiling is lowered to provide a more intimate mood.
The DISCO consists of three bars, three VIP areas, the largest of which is equipped to convert itself into a stage for shows as well as a smoker’s area.Above the dance floor, the finishes are removed off the ceiling, revealing concrete beams, electric, air-conditioning and hydraulic infrastructure, a contrasting alternative to unfinished aesthetics. ceramics are other tactile elements which contribute to the identity of the bar; this typically being a brazilian material used in mosaics and colorful combinations grout. a special illumination is projected onto the dance floor with a frame running along all edges of the space, highlighting and amplifying the interior architecture. 250 linear meters of metallic rails containing LED tape is used, enabling infinite programs and color mixes which create interactive effects according to the music and the mood of the room.

In order to reveal its history and textures the present tunnel was ripped, disclosing recollections of the club’s faithful habitués. different textures and superpositions of new and old materials grant an unique architectural identity to the space. the four sides of the dance floor, ceiling and halfway up the walls are covered with vertical ebonized wood boards in various widths. these slats cover a special cloth which ensures perfect acoustic comfort to the club. the upper half of the wall is covered in cement fiberboard designed in the same manner as the wooden panels, thus creating an optical graphic effect once combined with the lighting effect.

Conversely, the roof section was heightened, exposing beams and infrastructure, collaborating to the electro-underground expression through different lighting. an ante-chamber to the smokers area was produced in order to preserve the acoustics. the men and women restrooms gain additional closets and air-conditioning. a tunnel, iconic of the club identity, retells the twelve years of its history through an intervention by brazilian artist kleber mateus.

Photos by Fran Parente



No Comments